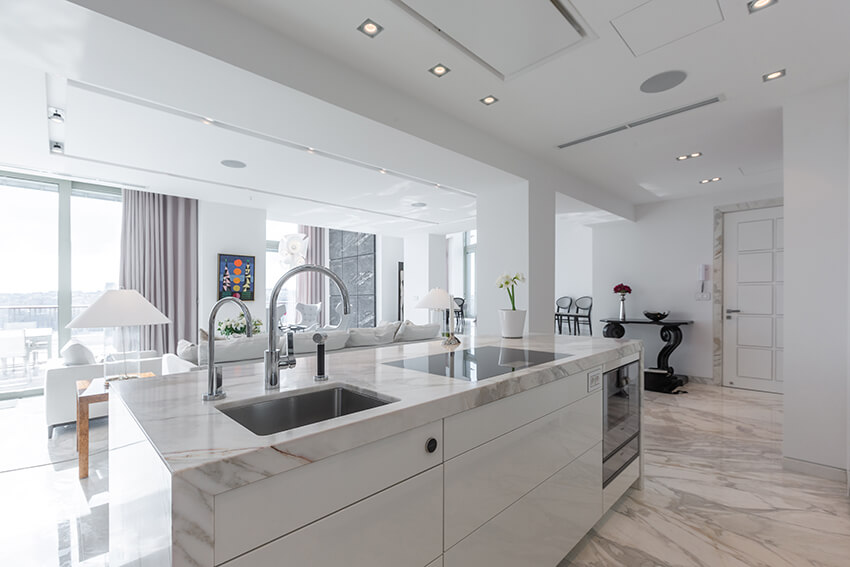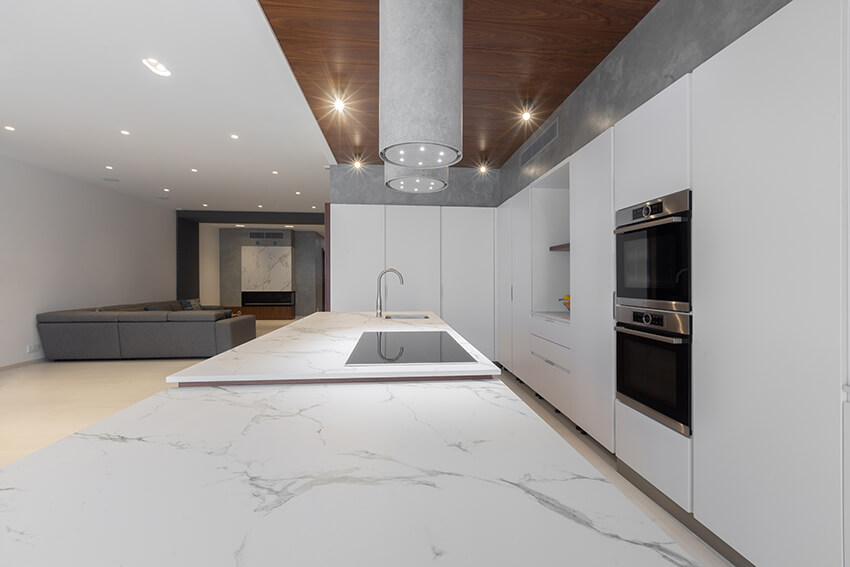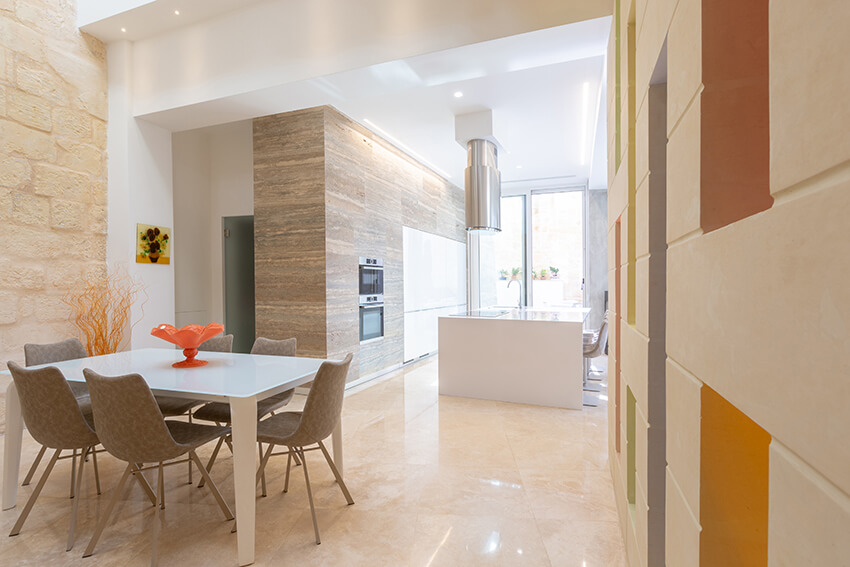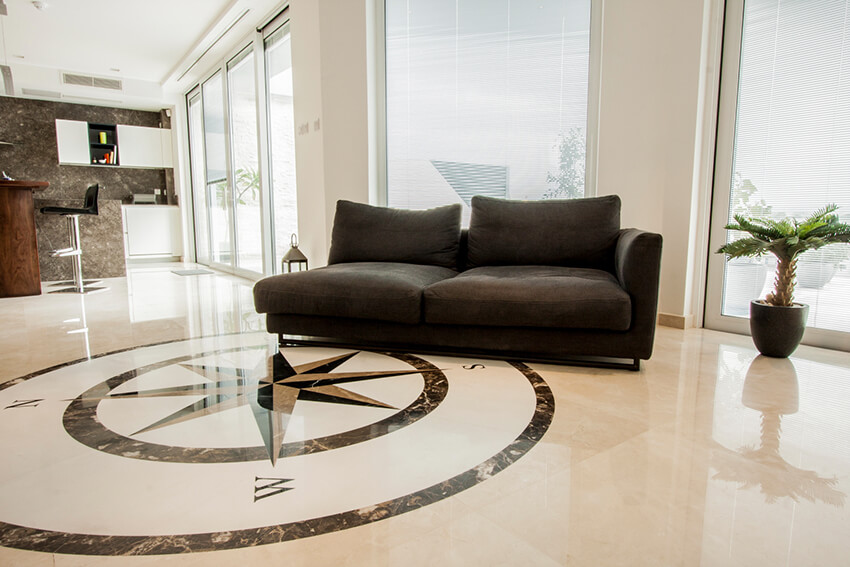Open plan Living Ideas
Open plan living has gained a lot of popularity in recent years. One big open space combining the kitchen, living and dining area makes for a bright and flexible area. An area which was previously hidden at the back of house, now takes centre stage as the centre of a home’s décor.
Here are some tips to create the perfect open space for you… one that not only looks good but also functions in the way that is supposed to.
1. Think of the open plan as separate areas, which complement each other
The open plan usually includes multiple areas: kitchen, living, dining or bar areas. Whilst each area will have its own character, it is important to have a unifying theme that combines all the spaces together. Using the same textures and colours repeatedly throughout the space, will maintain a good visual flow and add a sense of harmony and balance to the space.
2. Flooring: a common element that joins the space together
It may be tempting to try to define different areas of the space by using different types of flooring. We do not recommend going down this route. There are other ways of defining various spaces of the room such as furniture and carpet placement…..flooring should not be one of them. Using different flooring, will totally go against the whole idea of having a wide, open space as it will cut up the space in different areas, making the space look smaller. Using the same flooring throughout will not only widen the space but also create a cohesive look.
3. Functional Flooring.
Apart from having an aesthetic function, flooring must also be functional…..especially in such a lived in space. Different areas within the open plan might have different requirements. For instance kitchen flooring should be hard wearing and stain resistant, whilst the living area demands a warmer ambiance. Try to find a balance between the space’s functional demands and your own personal taste. You might opt for wood like ceramic tiles, which adds warmth and cosiness to a room whilst still being very resistant. Or else you might opt for a more delicate material such as marble, utilising rugs both to add warmth, and to protect certain areas that are more prone to spills such as the kitchen.
4. Create separate zones with a focal point for each area
Certain room features can help to create different zones, whilst acting as a focal point. A kitchen island or breakfast bar, can separate the cooking and eating areas. A large chandelier, a mirror or a striking piece of furniture can visually separate the living area. A double sided fireplace can separate areas of the open plan, whilst still providing warmth throughout the area and allowing the light to flow.




