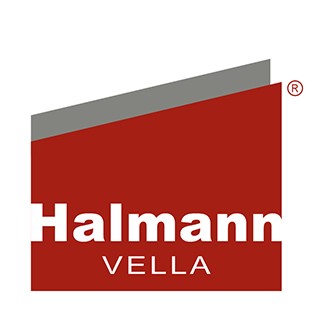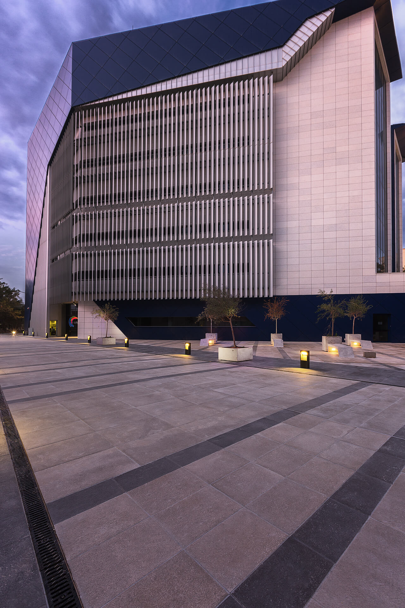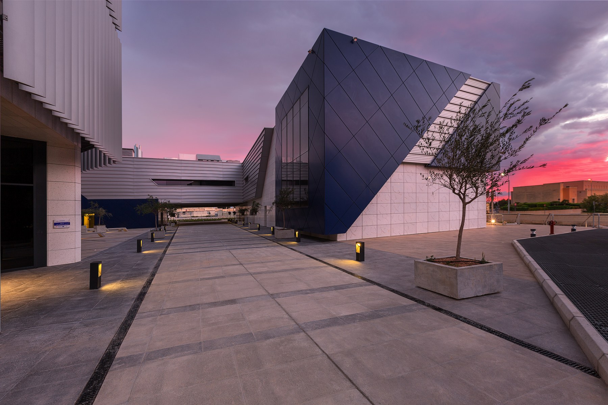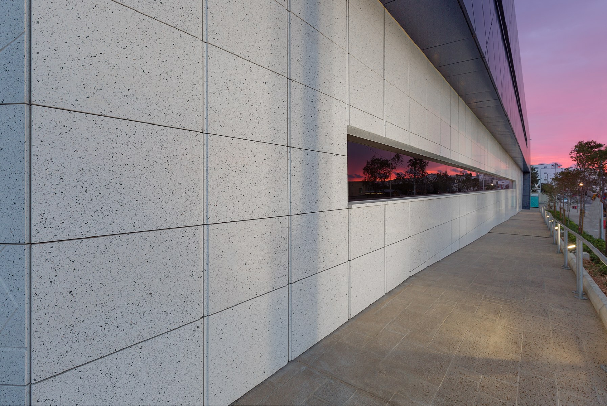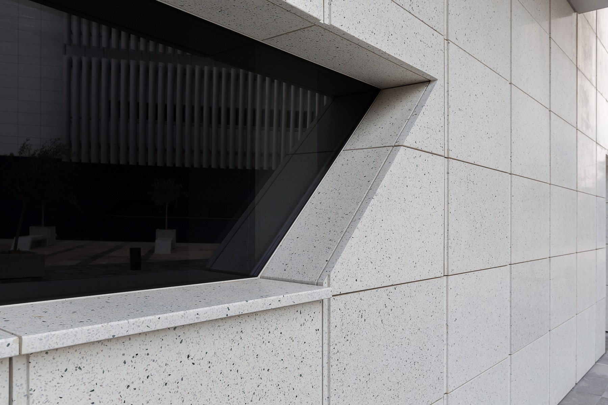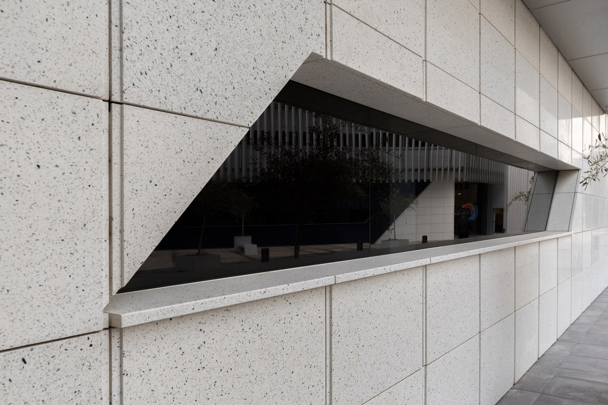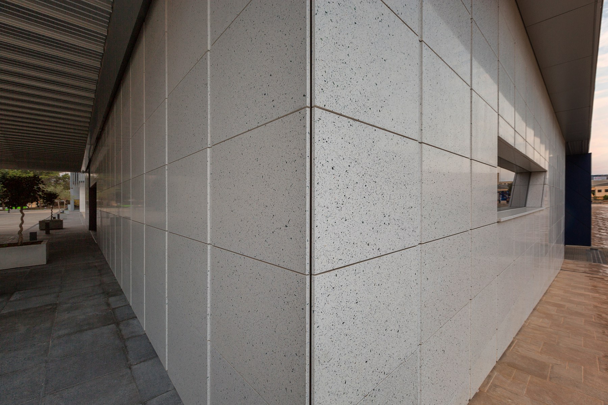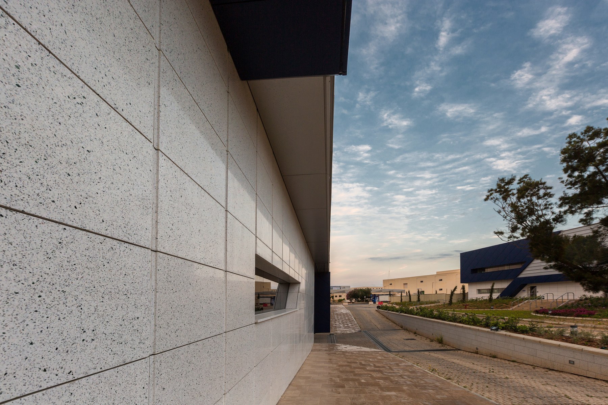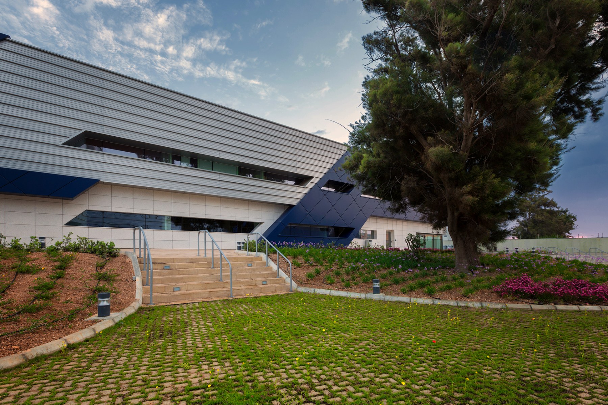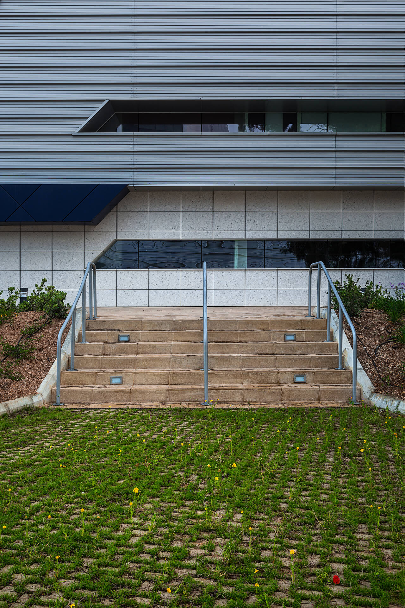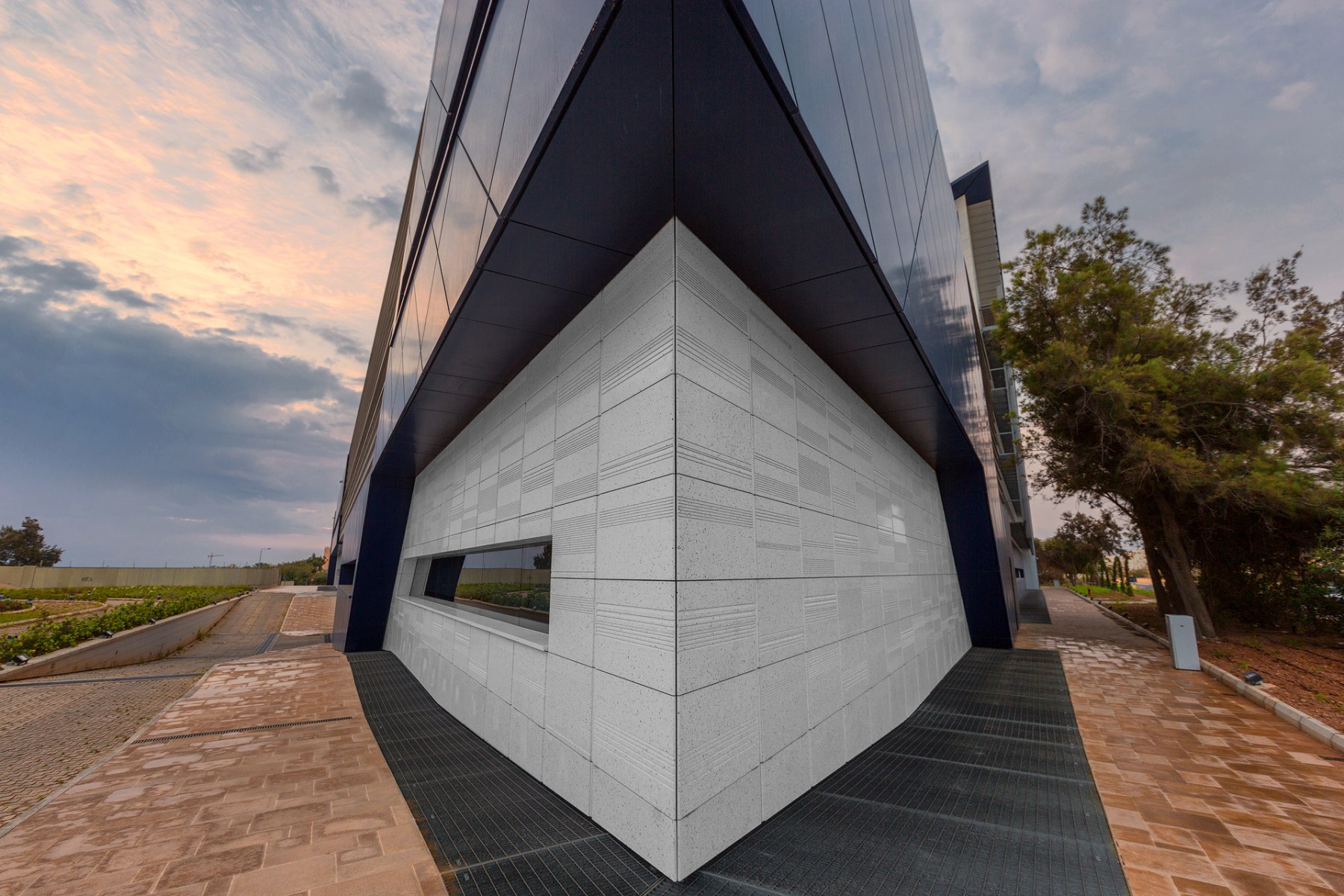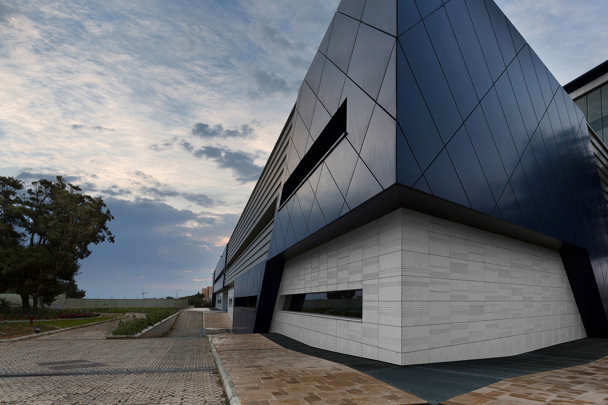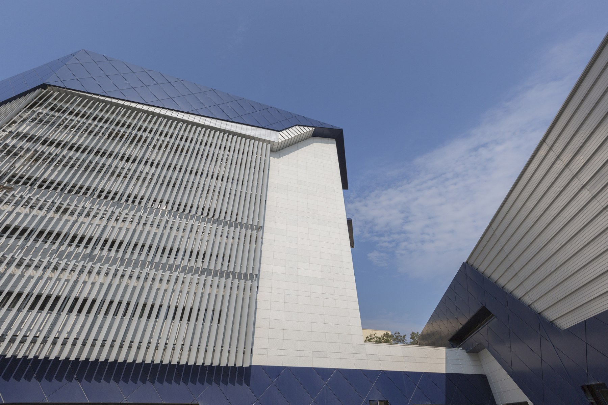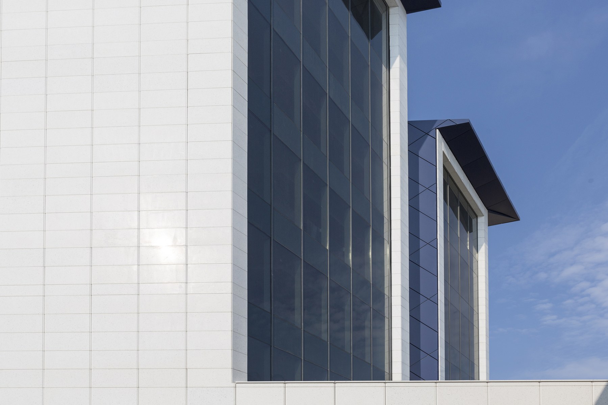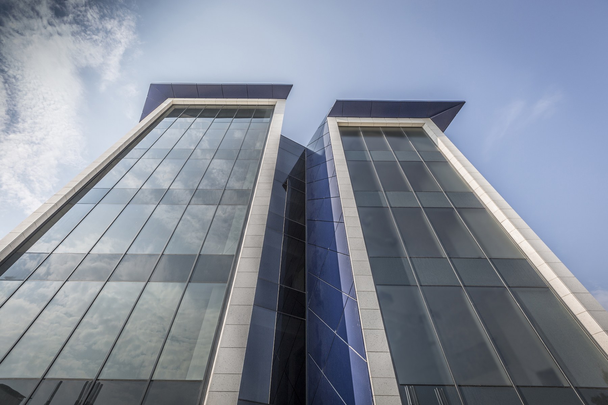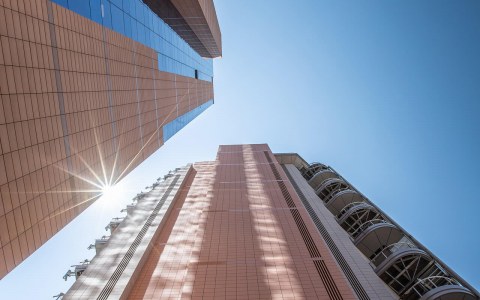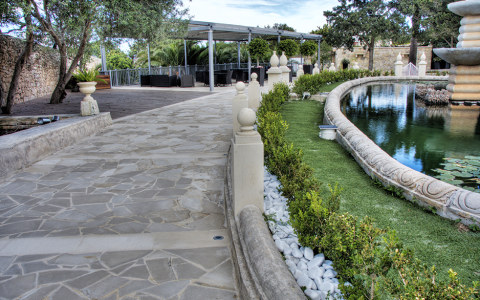Halmann Vella was the main surfaces supplier for the prestigious Life Sciences Park, which spans an area of 11,000 square metres. The park provides world class facilities including lecture theatres, offices, laboratories and meeting rooms and is a centre for research, exploration and creativity.
The project consisted of two aspects:
- a ventilated façade using terrazzo panels, with the largest panels being 1000mm by 600mm (the largest terrazzo cladding ever produced by Halmann Vella)
- landscaping using terrazzo paving with maximum dimensions of 900mm by 600mm.
The installation of a ventilated façade has a number of environmental benefits, which were a priority especially given the nature of the building. A continuous layer of external insulations protects the building in a more uniform way, eliminating heat bridging and improving the building’s energy performance. The multiple layers of the façade cause an ongoing process of natural ventilation, removing excess humidity and playing a vital role in keeping the building cool in summer and warm in winter by controlling heat loss.
From an aesthetic point of view, terrazzo gives the building an edgy and modern appearance making for a clean and streamlined space.
Project Architects: TBA Periti
Project Managers: QP Management
