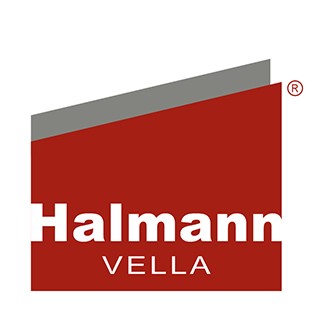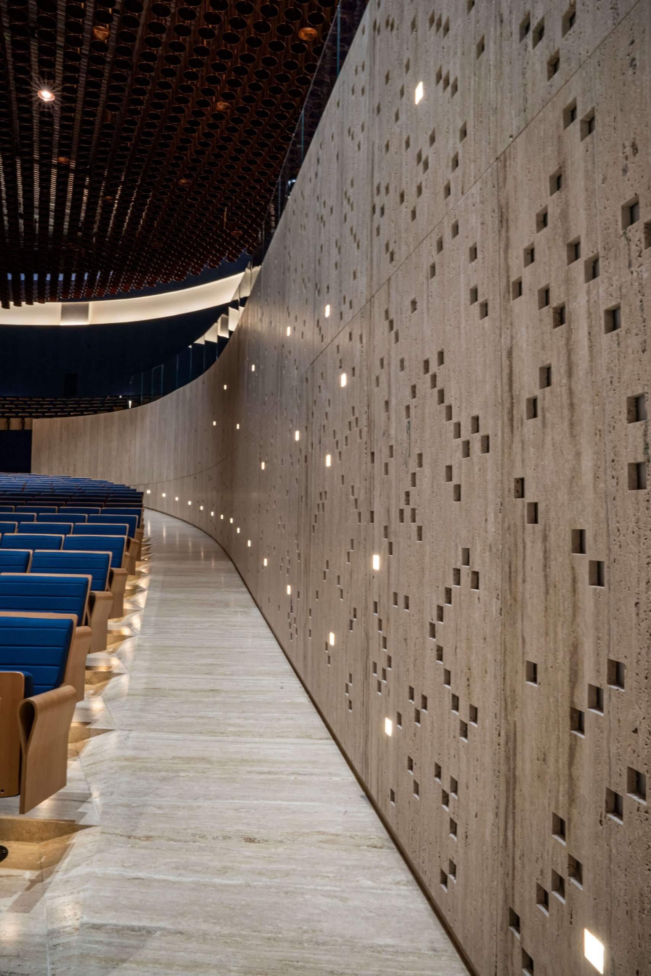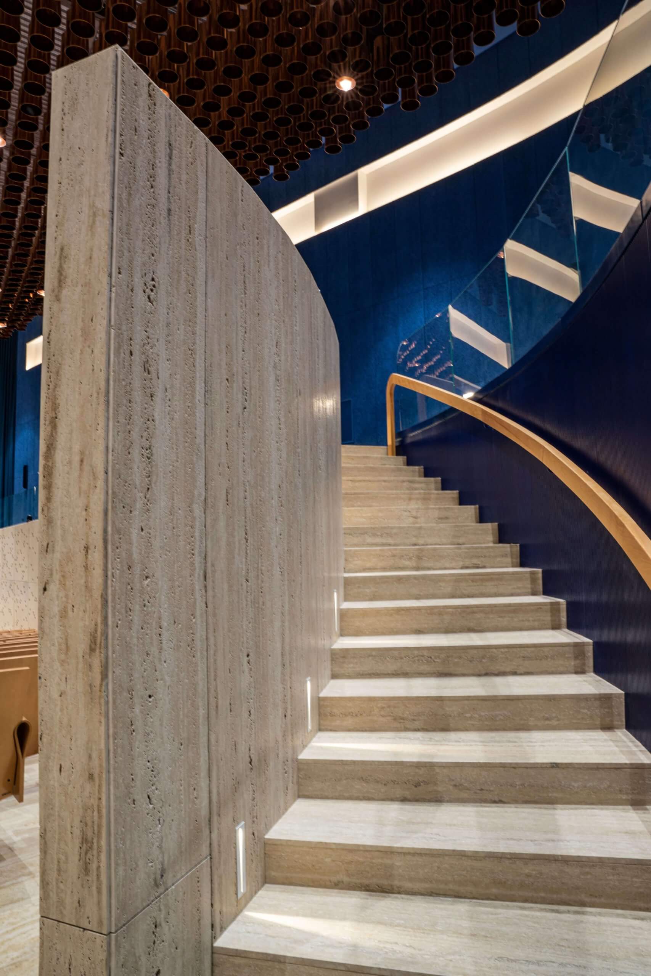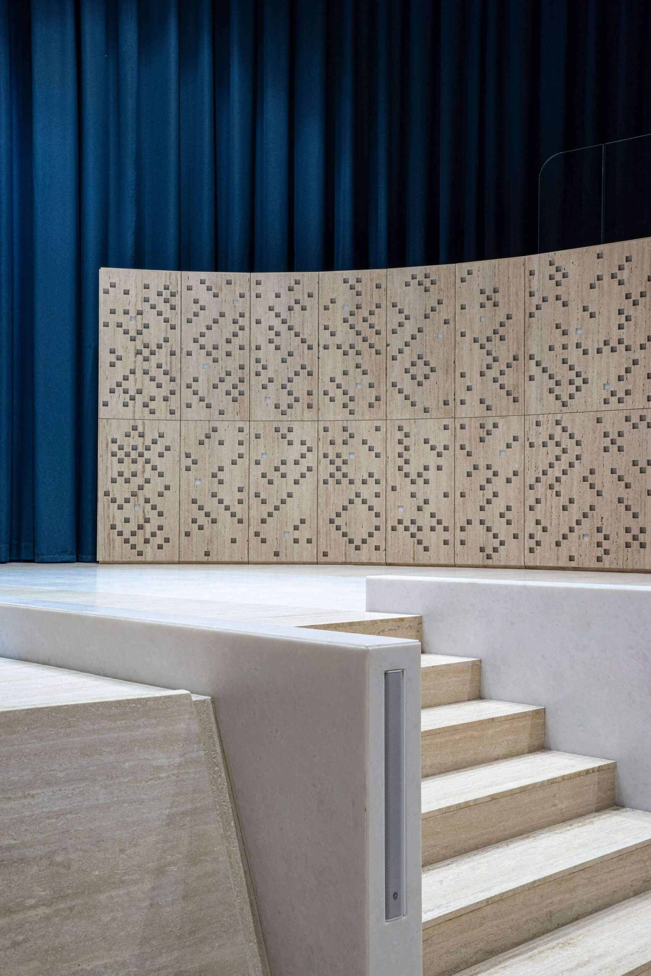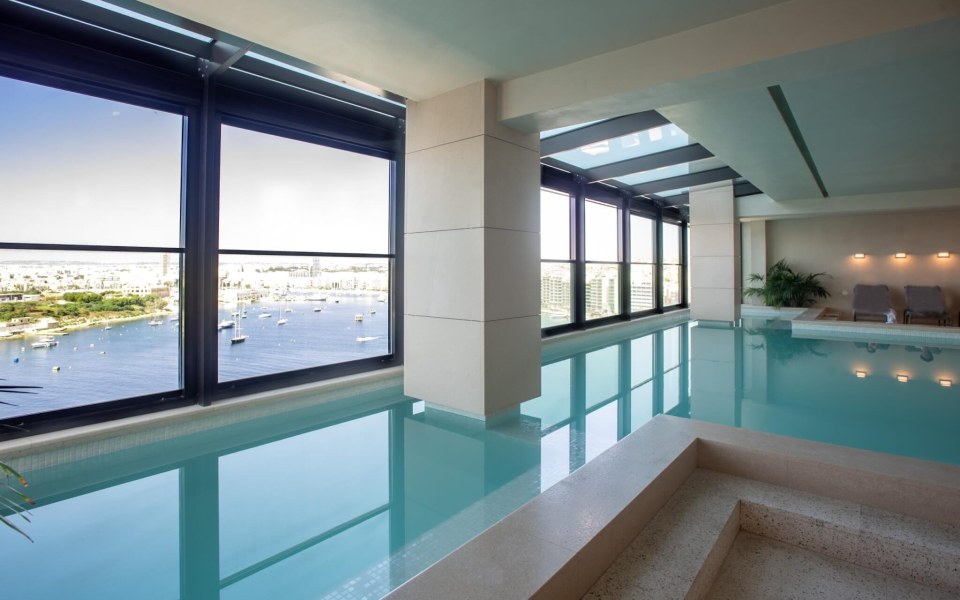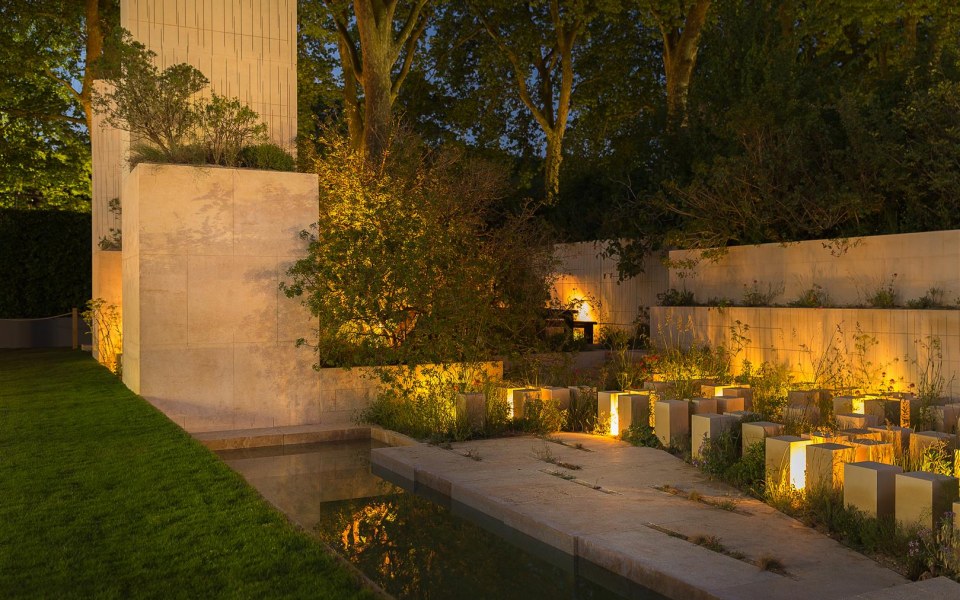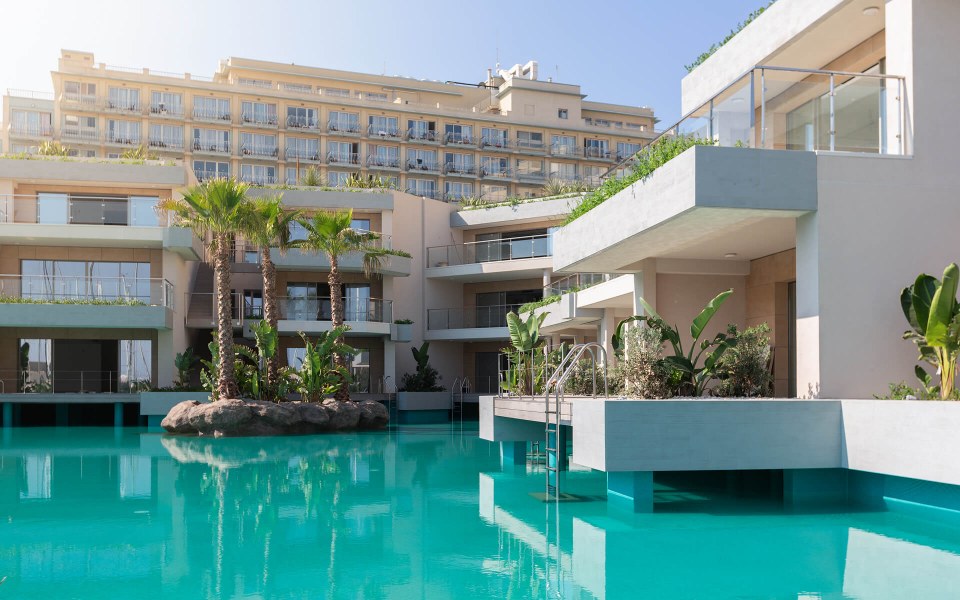The M.U.S.E.U.M Auditorium is a fascinating project, realised in 2019. It took us approximately a year to detail, fabricate and install tonnes of travertine to furnish this masterpiece according to the Clients’ and Architects’ vision.
The Travertine Classico marble was sourced from the mountainous region outside Tivoli, where the marble was selected from a particular strata with a careful consideration of its size, hue and structural integrity of the quarried mass. Approximately 10, twenty-two tonne blocks were used to furnish the space, 250sqm of material were sawn and cut into 100mm thick slabs for the production of the radial auditorium floor. 200sqm of material was cut in 20mm thickness for the production and installation of the ventilated façade walls flanking the auditorium stage on Marsa and Hamrun sides.
The ventilated façade cladding had undercut anchors embedded within the reinforced marble panels and was supported onto an aluminium-fix system to ensure structural stability and integrity.
The radial shape of auditorium floor is formed from large segments. Each piece of step and segment of ramp is unique and sculpted from large monolithic blocks, fabricated by cad-cam technology based on an advanced and intricate 3D modelling of the floor layout.
The stage consists of 10 pieces of 80mm thick marble slabs front machined to from 3D models prepared by the production team.
Before embarking on the project, a detailed mockup of the critical elements was prepared and dry laid at the factory in Hal Far.
The result of the end product is the synergy of the conceptual architectural design to the 3D development and integrated digital fabrication process which enables such modern minimalist design to become a reality.
The space was designed by the architects at Atelier Maison and all works were also carried out under their direction. Photos by Alexandra Pace.
