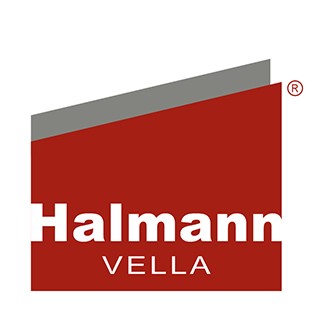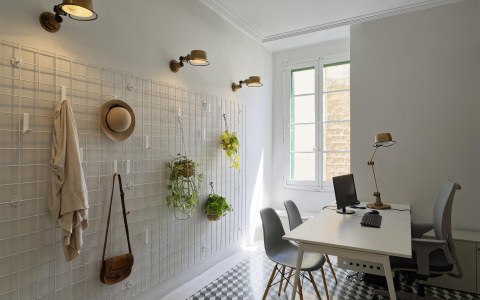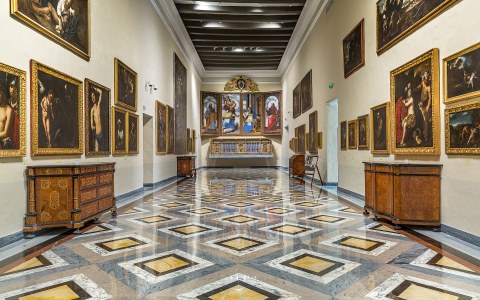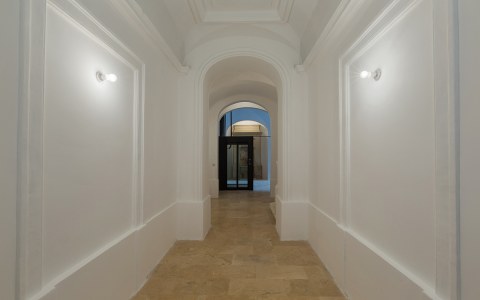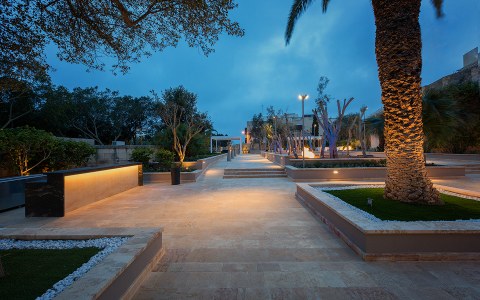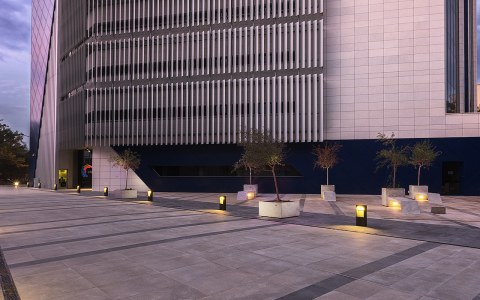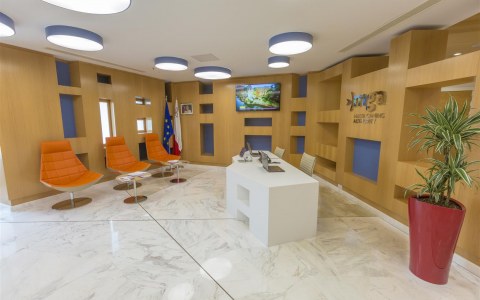Central Bank’s Binja Laparelli, recently was awarded the Prix d’Honneur-Major Regeneration Project, by Din l-art Helwa. The judges felt that this new building has successfully achieved its scope within the brief, while at the same time respecting the context of the fortifications. Of particular note was the discreet rational approach, yet imaginative design, in the stone screen created on the Central Bank’s façade, and the integration of the design elements to complement the exterior walkway, and the historical structures. Halmann Vella supplied, fabricated and installed Maltese hardstone in the foyer, façade and public areas. Project Architects: Bezzina & Cole Architects …
Patterned tiles are the common theme, visually connecting all the rooms in this corporate office designed by A.Collective. These tiles add warmth and give a homey feel which is not the norm within a corporate setting. Then again, with a staff kitchen that looks more like a trendy cafeteria, this office space is clearly a cut above the rest.
Halmann Vella was one of the main suppliers in the renovation of The Qawra Palace Hotel. Elegant and stylish large format ceramic tiles in Crema Marfil matte finish were utilised in the main areas and the lobby. An Emparador Dark marble staircase adds drama to the space.
Halmann Vella recently helped restore the marble floor of the Mdina Cathedral Museum back to its former glory.
Taking an old terraced house in a perfect state of disrepair and transforming it into a modern office space is no easy feat. Valentino Architects, took on the challenge using surfacing materials from Halmann Vella. Extensive renovations were carried out, whilst respecting the history of the building. The flooring was replaced throughout using Brushed Saturno Travertine which adds neutral colour, warmth and texture to the space. The final result is a mix of old architecture with modern touches for a truly beautiful, bright office space.
The outdoor area of Villa Mdina sees a predominant use of Maltese Hardstone which forms the backbone of this space. This stone takes cue from the past and the traditional, and is easily adaptable to a more modern, elegant and luxurious style. The neutral palette looks lovely against the surrounding greenery of the garden. Apart from the aesthetic value, Maltese hardstone was selected due to the fact that it’s a very durable material, and therefore ideal for high-traffic areas such as this entertaining space. The bar was designed in Cosmic Black Granite which elegantly stands out against the neutral palette …
Halmann Vella was the main surfaces supplier for the prestigious Life Sciences Park, which spans an area of 11,000 square metres. The park provides world class facilities including lecture theatres, offices, laboratories and meeting rooms and is a centre for research, exploration and creativity. The project consisted of two aspects: a ventilated façade using terrazzo panels, with the largest panels being 1000mm by 600mm (the largest terrazzo cladding ever produced by Halmann Vella) landscaping using terrazzo paving with maximum dimensions of 900mm by 600mm. The installation of a ventilated façade has a number of environmental benefits, which were a priority …
Halmann Vella was the main contractor in charge of the refurbishment of eCABS offices in St Julian’s. Works carried out included the removal of all existing finishes, structural alterations and the fabrication and installation of all Terrazzo cladding and flooring. All this work together with the management and coordination of all subcontractors was carried out in a very tight schedule of 3 weeks, whilst respecting and satisfying the elaborate design and drawings instructed by Architect, Sandro Valentino. Material used: Precast Terrazzo – Versatile XL Design by: Valentino Architects
Different hues of marble cut in various shapes make for a visually stunning office and corridor flooring at the Malta Gaming Authority’s office. The floor design in the corridor, compliments the wall panels and artwork, making an otherwise long and narrow corridor, visually appealing. The materials used for the flooring are Cream Karaman and Kyknos White Marble combined with Wenge Limestone.
SmartCity Malta is located in the heart of the Mediterranean in Ricasoli, Malta allowing easy access to global markets in Europe and North Africa. Apart from its unique location, SmartCity Malta provides state-of-the-art office space and infrastructure that caters to the business and lifestyle requirements of knowledge-workers and professionals. Amenities such as a lagoon, amphitheater, landscaped open spaces, residential units, office spaces, shopping and dining boulevards, and hotels, are amongst a few elements that make SmartCity Malta unique and create a high-standard of living and a community of quality and convenience.
