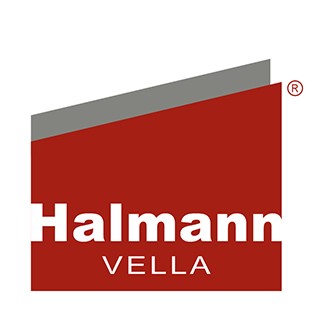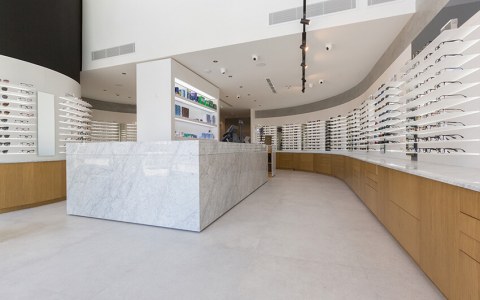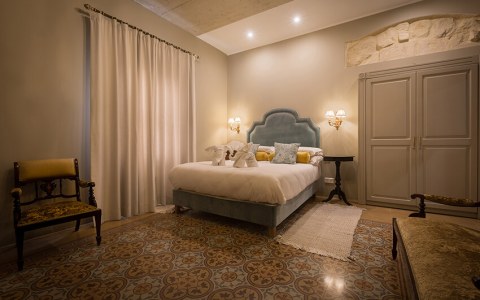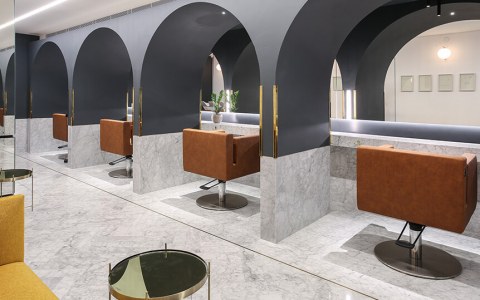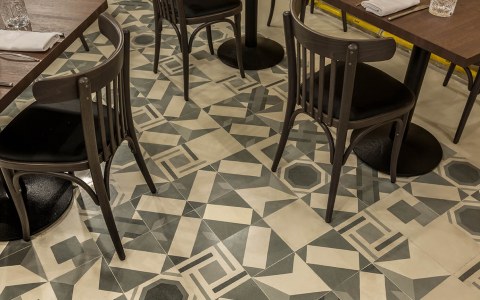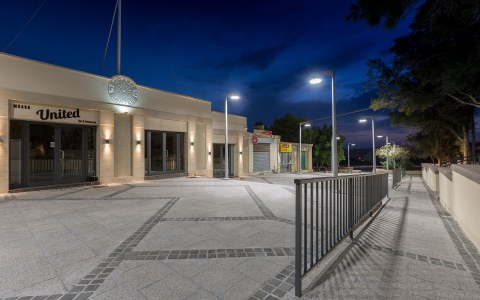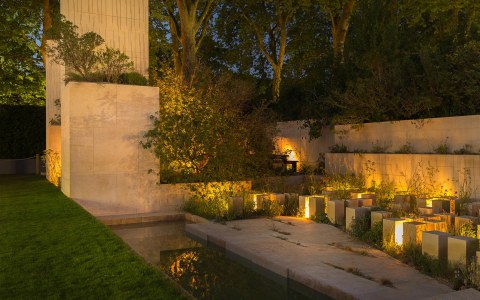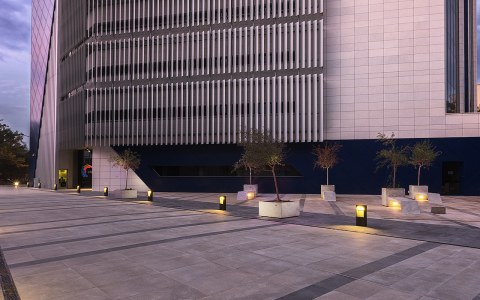The E-Pantar building project has been a very exciting project for us. Nothing beats shaping a building from scratch, with all the possibilities to create something so beautiful. Layout flexibility was one of our top priorities when designing this building, hence the use of raised flooring in most operational areas. Once the layout was finalised, it was time to embellish the space, choosing a mix of beautiful natural stone such as Carrara marble and travertine as well as ceramic for the interior and white and black precast terrazzo panels for the façade….to form a beautiful whole.
There’s something very elegant and opulent about marble. It is no surprise that it was selected as the main focal point at Hamett’s Macina Restaurant, a restaurant housed in a historical building, manned by 19 time-award winning restaurateur Chris Hammett. The marble was combined with rich blues for a modern, lounge style final result. During this project, Halmann Vella installed a 3 metre marble bar top in Calacatta Fusion as well as a number of dining tables in Calacatta Fusion and Grey Stone.
What can be more luxurious than all over carrara marble starting from the floors to the countertops? The latest Optika flagship store is truly a sight to behold!
Sally Port Suites is an accommodation in Valletta which retains many original features such as wooden beams and wooden balconies. Traditional patterned tiles (some new and some restored) and beautiful natural stone add the perfect finishing touch to this wonderful building.
A marvellous Yves Saint Laurent marble front desk gleams against the contrasting white Carrara marble flooring and countertops in this elite and high end hair salon. The Carrara marble tiles, installed in a herringbone pattern add an artistic edge for a pristine job with strong attention to detail.
The premises of Noni Restaurant in Valletta retains various elements from the past, from cast iron apertures to a centuries old oven. Maltese, handcafted patterned tiles were the perfect fit to this environment, helping to create a warm and informal atmosphere where one can enjoy a relaxed, fine dining experience. The project also includes a lavastone staircase and lobby flooring, travertine floor in the bar area as well as Carrara marble and marble look ceramic hexagonical tiles by Ceramiche Keope.
Central Bank’s Binja Laparelli, recently was awarded the Prix d’Honneur-Major Regeneration Project, by Din l-art Helwa. The judges felt that this new building has successfully achieved its scope within the brief, while at the same time respecting the context of the fortifications. Of particular note was the discreet rational approach, yet imaginative design, in the stone screen created on the Central Bank’s façade, and the integration of the design elements to complement the exterior walkway, and the historical structures. Halmann Vella supplied, fabricated and installed Maltese hardstone in the foyer, façade and public areas. Project Architects: Bezzina & Cole Architects …
Terrazzo and Porfido flooring were selected for landscaping at Housing estate in Mgarr. Both materials are very durable and ideal for exterior spaces, whilst visually adding texture to the space. They are ideal for ramps, garden passage ways, light vehicle roads, interior and exterior walls, public squares and sidewalks.
Halmann Vella was the main supplier of natural stone and assisted in the construction of the M&G Garden, one of the main gardens at the 2017 Chelsea Flower Show. The garden, which was designed by James Basson, director of Scape Design, was awarded a Gold Medal as well as the prestigious award for Best Show Garden and Best Construction. The garden was modelled on the Maltese landscape, particularly a disused Maltese quarry and utilised Maltese stone as well as a number of plants which are endemic to Malta. The garden took a whole year of planning and production. The stone …
Halmann Vella was the main surfaces supplier for the prestigious Life Sciences Park, which spans an area of 11,000 square metres. The park provides world class facilities including lecture theatres, offices, laboratories and meeting rooms and is a centre for research, exploration and creativity. The project consisted of two aspects: a ventilated façade using terrazzo panels, with the largest panels being 1000mm by 600mm (the largest terrazzo cladding ever produced by Halmann Vella) landscaping using terrazzo paving with maximum dimensions of 900mm by 600mm. The installation of a ventilated façade has a number of environmental benefits, which were a priority …
